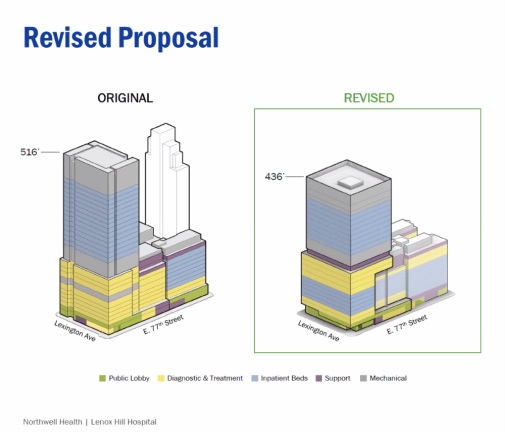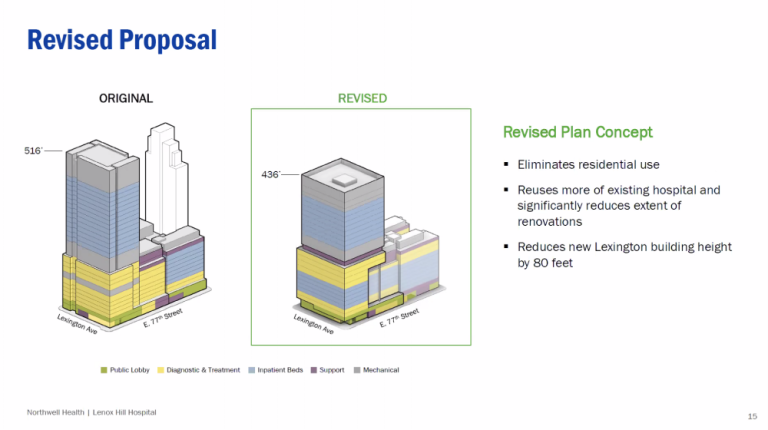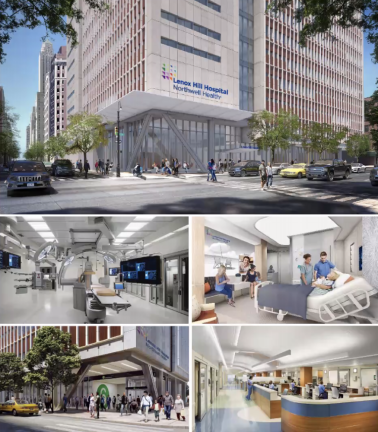$2B Lenox Hill Hospital Expansion Heads to City Planning after UESers Vent
A sizeable 45 percent of participants at a recent community board 8 hearing said they were “not at all” supportive of the $2 billion proposed plan by Northwell Health to modernize Lenox Hill Hospital. The hospital group had already bowed to earlier community opposition when it scrapped plans to build a 200 apartment condo complex on a portion of the city block that fronts Park Ave.
Despite Northwell Health dramatically scaling back its expansion plans for Lenox Hill Hospital, it still faces some stiff resistance from Upper East Siders who still object to the size of the towers and other aspects of a proposed $2 billion construction project.
But the real battle may take place in the City Planning department which held its first “scoping” hearing on March 2 where hospital architects and engineers from Lennox Hill and its parent Northwell Health, sat down with officials from the department in what is expected to be the first of many sessions. The hospital will need special variances to try to expand and modernize its ten buildings, some of which date back over 100 years.
Dr. Daniel Baker, executive director of Lenox Hill Hospital, made the case to the community board committee, which attracted 200 listeners, that the old buildings are outdated and need to be fully redone to stay competitive. “We are constrained by the physicality of the existing buildings,” he said, about the hospital that is situated on a city block that runs from E. 76th Street to E. 77th St. between Park and Lexington Avenues.
But many local residents remain unmoved. Lenox Hill facility consists of 10 separate buildings which had been stitched together over 100+ years, and the most recent one was constructed over five decades ago, he said. There’s a need to modernize, due to its outdated buildings, undersized emergency department, and the vehicular congestion surrounding its loading dock, he said, as he showed a map to the virtual meeting of Community Board 8 on Feb. 28.
As an ER doctor himself, Dr. Baker spoke in particular about the emergency department, saying it was undersized for current and projected needs. He also stated that their existing operating rooms were only 300-500 square feet, as compared to industry standards of 600-1000.
The hospital speakers noted that they had responded to feedback from the community regarding the original modernization proposal. The original proposal had received the feedback in previous Community Board 8 meetings that the height of the proposed building on Lexington should be reduced, and the construction duration, projected to last six to eight years once all permits are approved, should be shorter.
As a result of the earlier objections, the revised proposal reduces the new building’s height by 80 feet compared to the original proposal. It provides for single-bed patient rooms to increase from 172 to 475 in the hospital, as well as the other stated goals of the modernization: among them a bigger emergency department and a dedicated mother-baby center, as well as expanding the 76th Street loading area and improving access to the 77th Street subway stop.
The proposal now before the city will consist of about two years of internal construction before the major work outside begins that could take another nine year, meaning the project from start to completion will last eleven years.
The residential towers initially planned as part of the project, which met with strong opposition from the community in past meetings, have been scrapped.
However, some community members were not satisfied with the adjustments made, with one asking, “You are asking to rezone Lexington Avenue from 175 ft to go to a full 436 ft. What is the justification and how does that impact the community?”
A local named Dianne asked if the projected height of the Lexington Avenue building could be further lowered by displacing some of the new construction to the mid-block area. However, the Lenox Hill-Northwell team responded that such a decision would make it impossible for the hospital to remain fully operational throughout the modernization process. The Northwell team said that half of the patients to the hospital are drawn from the Upper East Side.
A community member named Elaine also objected to the ambulance bay system, asking, “I also think that the ambulance bays, are you saying they go in one way and they go out the same way, so that we have a traffic issue here? I know we had asked that you go in from 77th to 76th, I don’t see that in the plan, what has happened that no movement was done on that?”
Another member of the community also asked, “Why was a satellite location not seriously considered, when there are many other hospitals which have expanded and built satellite locations not necessarily in the historic district where they originally were?...You could renovate the existing space but house all of this additional bedding in a satellite location, especially since you yourself just admitted that much of the patient base does not come from local but from a diverse set of zip codes?”
At the end of the meeting, a poll was taken, asking “Using a scale of 1 to 5, with 1 being not at all and 5 being completely support, do you support the LHH modernization plan?” Results were less than enthusiastic: by far the largest group of respondents were the 45% who answered 1 for “not at all.” Only 18 percent supported it wholeheartedly, clicking 5 for “completely support.”
Michael Dowling, CEO of Northwell, previously said that the project would expand the hospital to 1.3 million square feet from 780,000 square feet and that it is expected to take six to eight years after all regulatory approvals are met.


